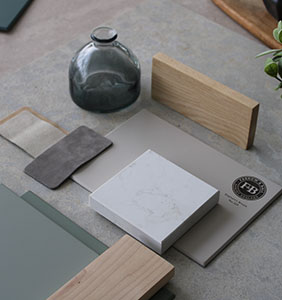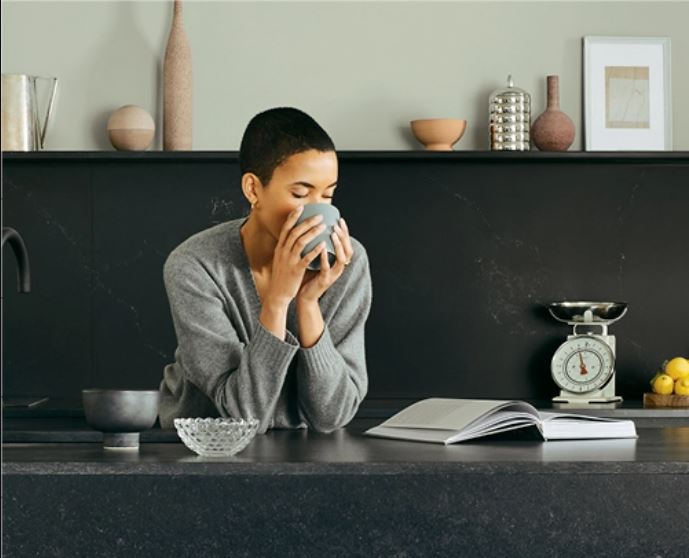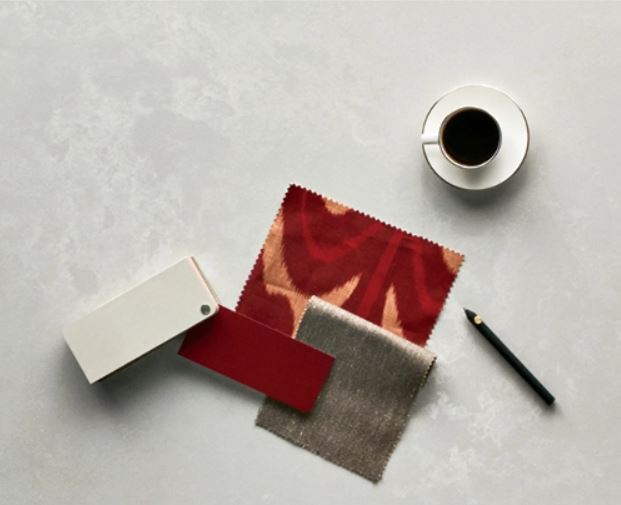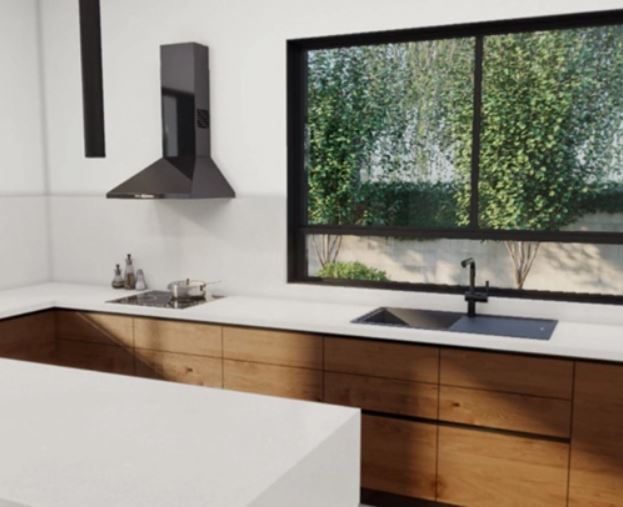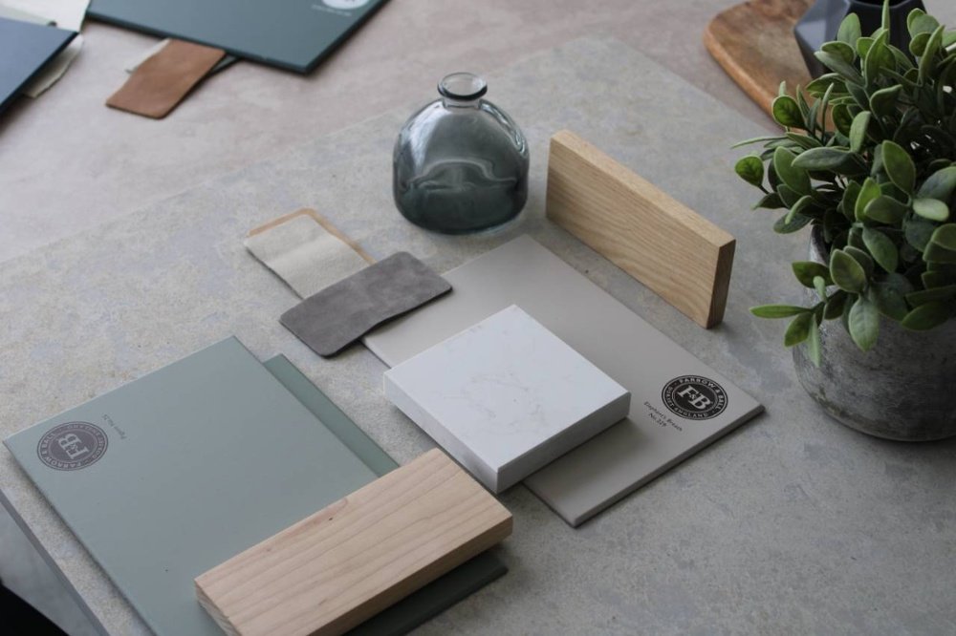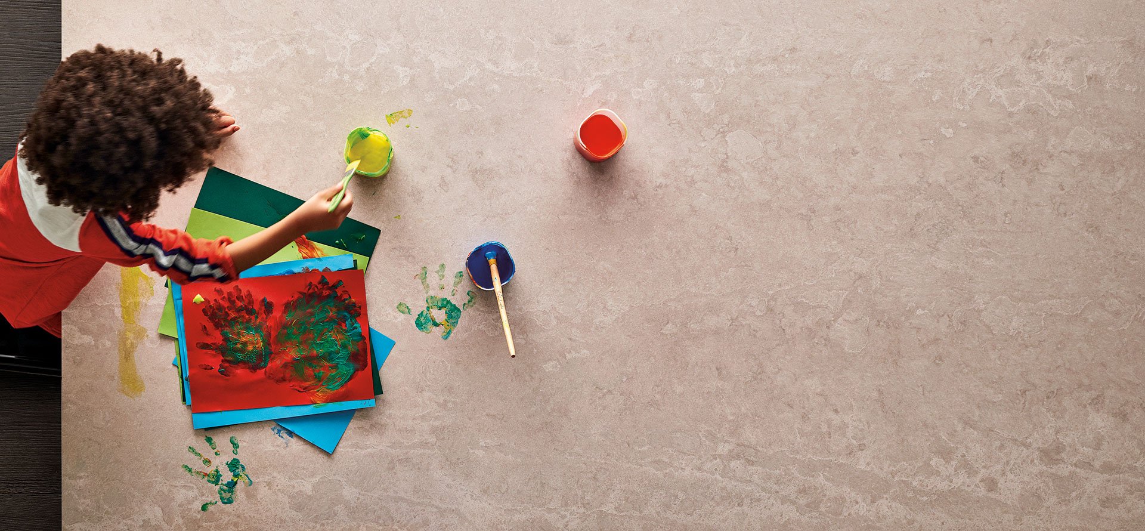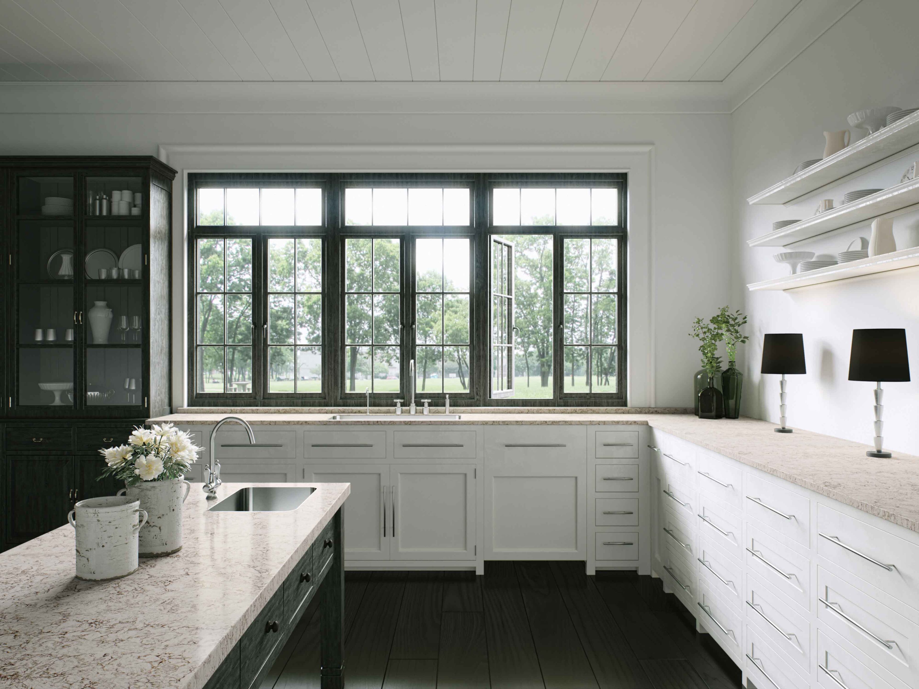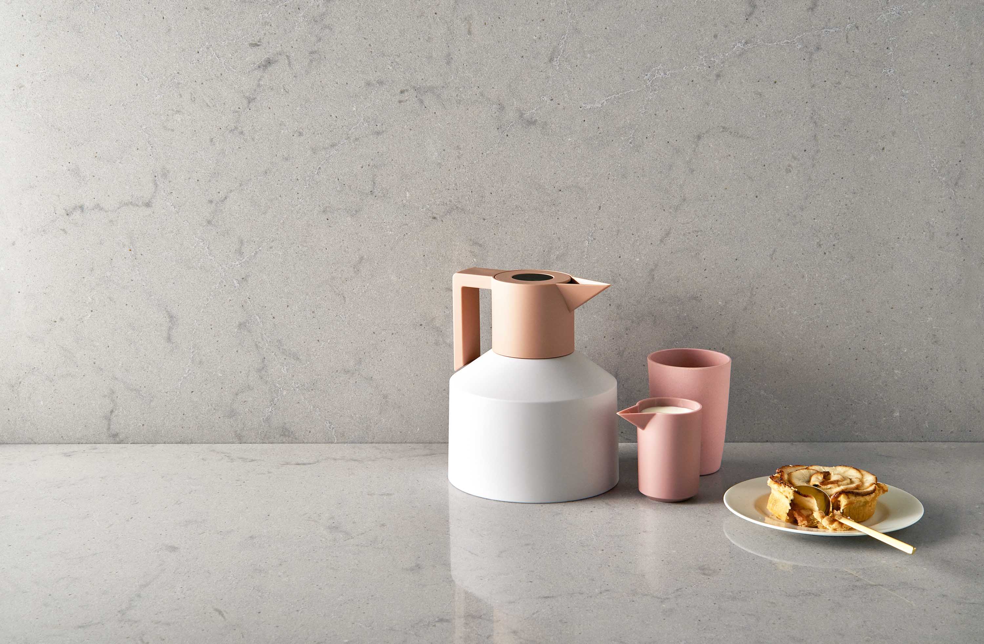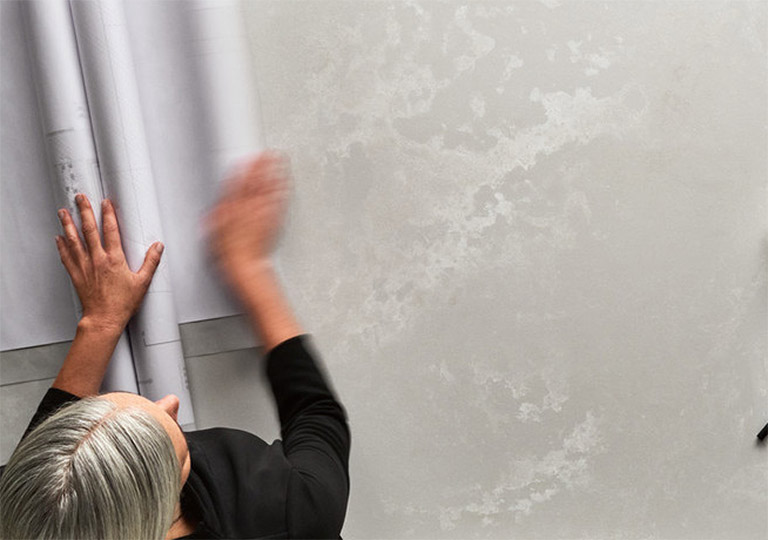Let’s map out the journey that brings your dream to life. While the process isn’t always linear and some steps overlap, we’re here to guide you along. Click on any stage, to get guidance and tips.
Get the Full GuideDefine your dream
Start planning your dream space by listing everything important to you, from functionality to colours. Then, create a rough draft that captures the essence of what you’re looking for.
Tools
Discover more about the interior design style that you like best
Find instant inspiration and creative ideas with our rich gallery of images
See your selection of surfaces set in 3D space
