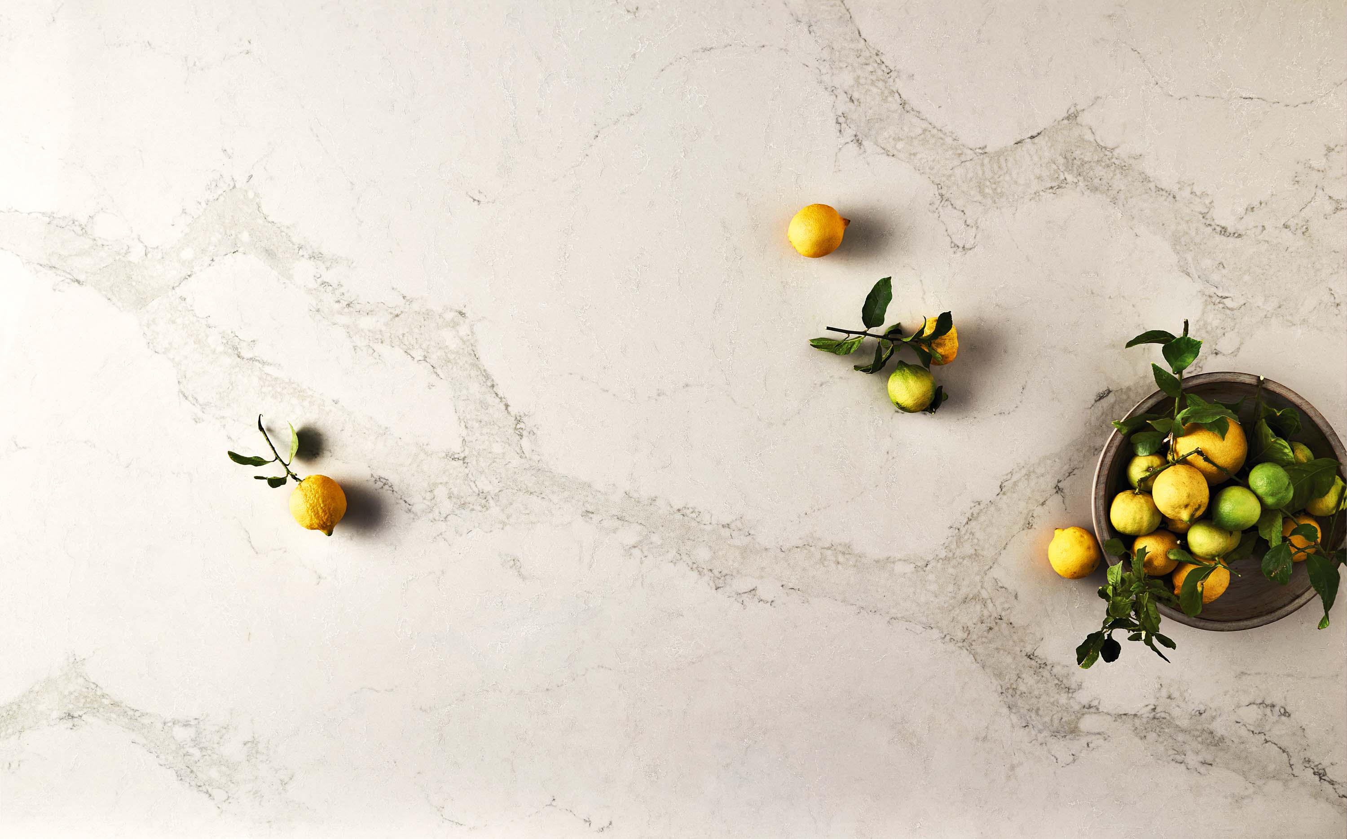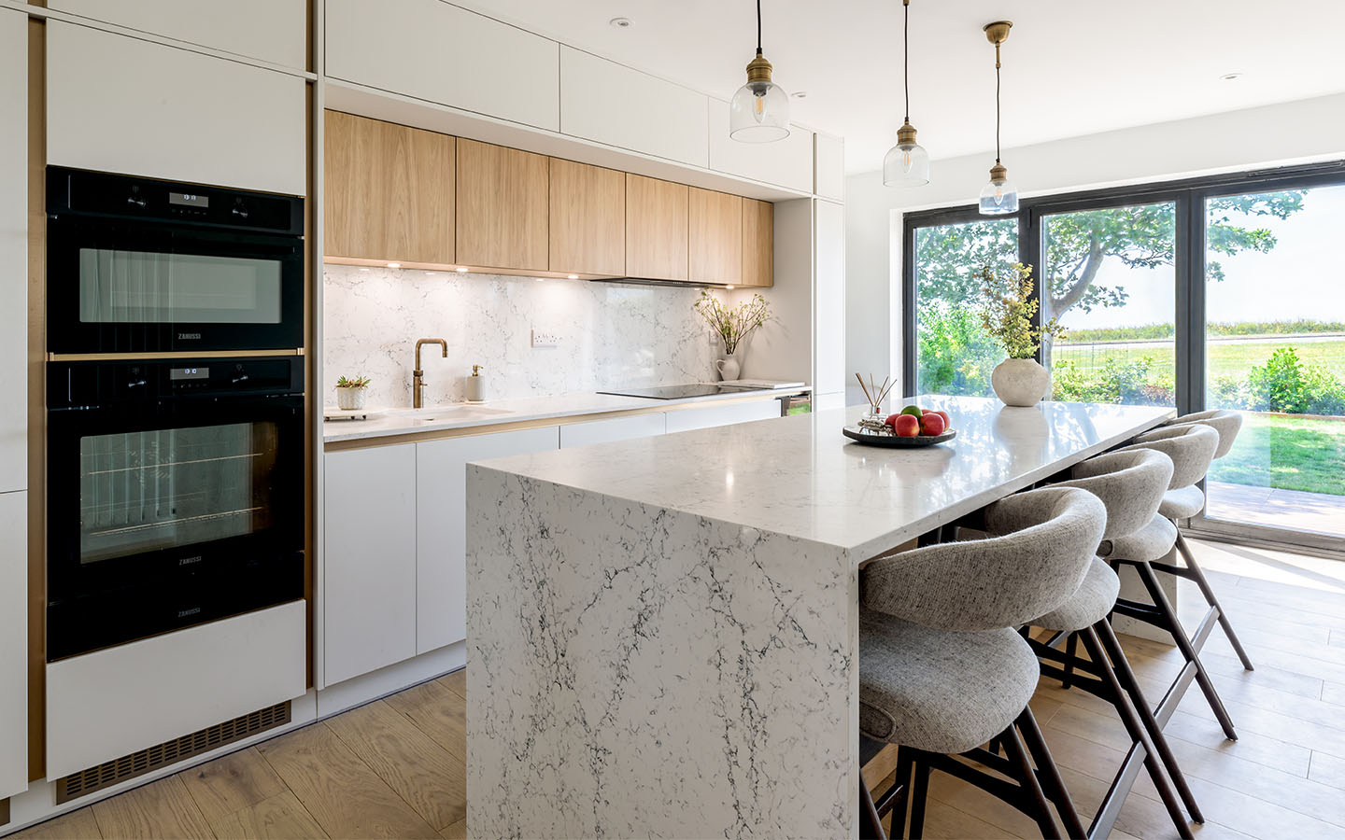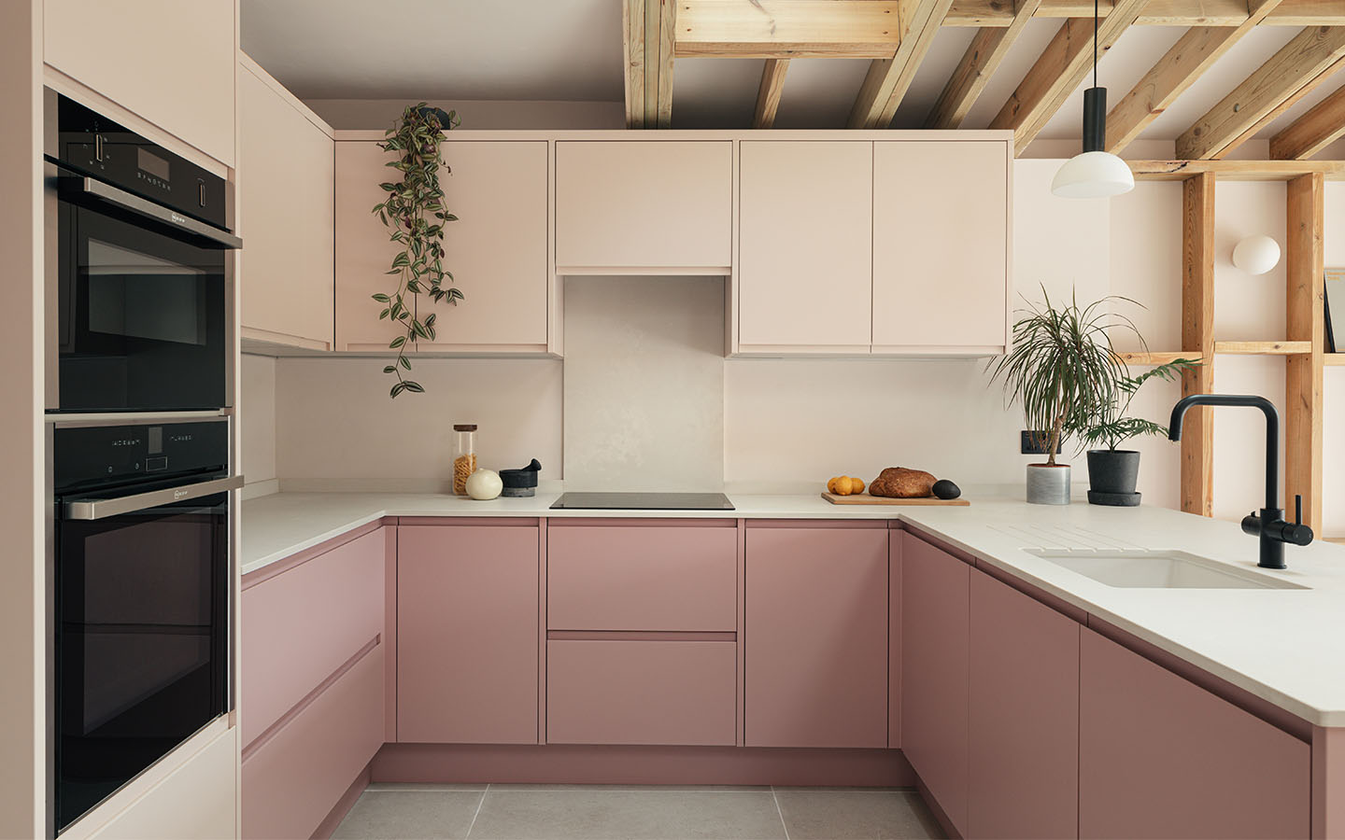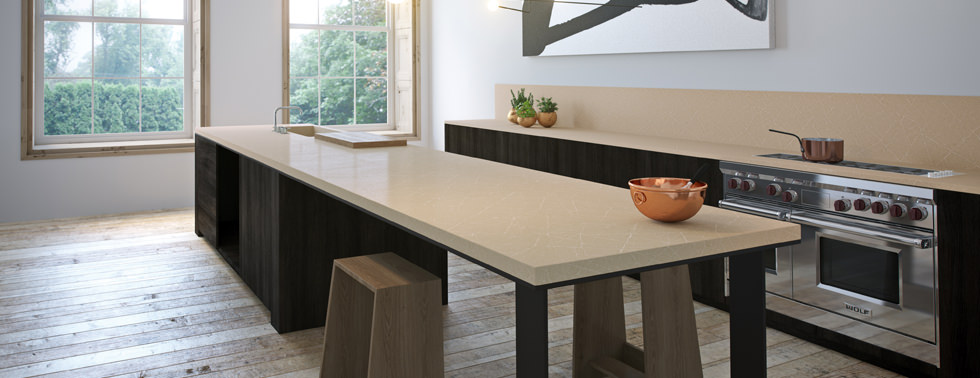
Compact kitchens become more and more common in big cities and apartments. The average compact kitchen is usually 10ftx10ft and even less. So unless you live in a big country house with huge kitchen, space is probably at a premium.
When your kitchen hardly has any free space, it is important to utilise every inch and create enough space for cooking, storage and other needs. Here are some tips that will help you resourcefully utilise the space in your kitchen and make it look bigger than it really is.
Kitchen Layout
Most popular layout in many homes with small kitchens is a gallery layout or a single wall layout. Gallery kitchen is built of two rows of worktops and cabinets, parallel to each other. A single wall layout has only one row of cabinets and worktops. Both designs are equally efficient in a small space kitchen.
A big advantage of a small kitchen is that it is compact and everything is within reach. If you want to make your kitchen as functional as it can possibly be, use the known kitchen design term – “kitchen triangle”. Kitchen Triangle is the space between the refrigerator, sink, stove or oven. If you connect these three appliances, you will see an imaginary triangle in your kitchen layout. These are the three appliances you use the most. Design a practical kitchen and utilise the space by using the concept of “kitchen triangle”.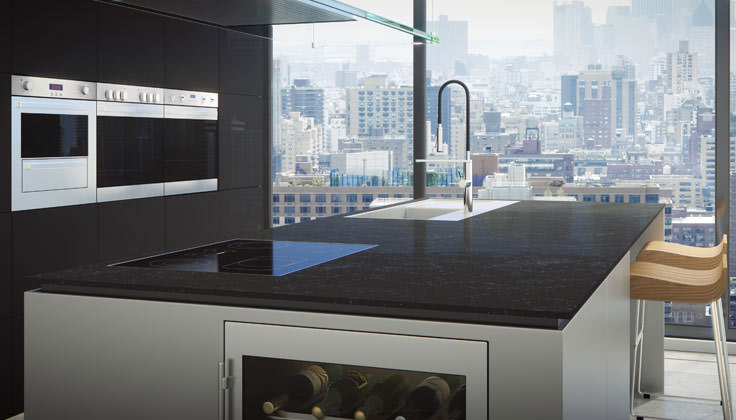
Illusion of space
When designing a kitchen, it is important to make it look big and spacious. Even if your kitchen is small, you can make it look bigger by creating an illusion of space. This can be done by choosing neutral colour for cabinet doors or even glass doors for your cabinetry. Using dark colours in compact kitchens makes them look even smaller than they really are.
The best choices for a small kitchen are: white cabinets, reflective worktops and steel appliances that make light reflect and create an illusion of an open space in the kitchen. Another good way to create a feeling of space is by raising your cabinets up and putting them on stilts so they won’t be touching the floor. Big floor tiles will help your floor look bigger so it is better to prefer bigger tiles over small detailed ones.
Having a compact kitchen will force you to decide which appliances are mandatory and which you can give up on. Refrigerator for example is something you can’t live without, so is stove and sink, but appliances such as dishwasher and a microwave are luxuries which you can giving up on in order to free some space. When your worktops are full of little things cluttered upon them, it creates a feeling of a mess and makes the kitchen feel smaller. The best solution is to hide the objects in cabinets and far out of sight, leaving the worktops free and open.
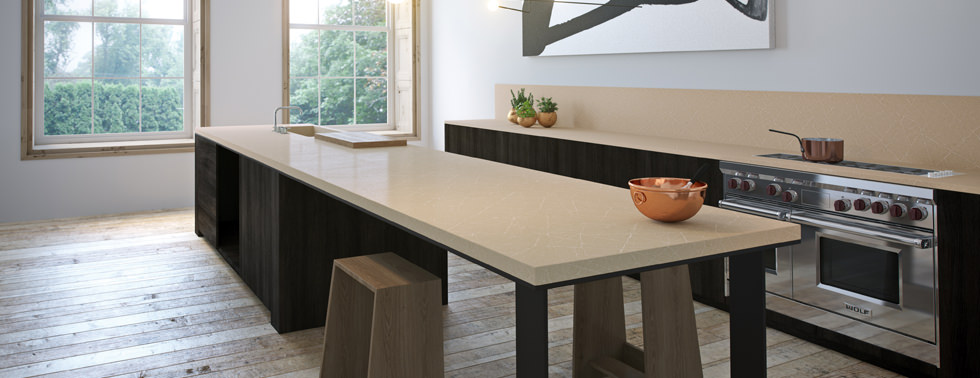
Storage and Other Ideas
When your kitchen has limited space, you can utilise it by compact storage solutions. Find places for hidden storage compartments, get rid of cardboards and save baskets and boxes for food. If you don’t have enough cabinet space, you can mount objects one on another, but remember keeping your worktops clear and ready for cooking and preparing food. Hang your pans and pots from the ceiling or on the walls, hang spices racks on the wall, use magnetic wall strips to hang utensils and clear up even more space.
Remember that all these tips can help you utilise the limited space in your compact kitchen but rules such as using white cabinets in compact kitchens can be broken in order to give your kitchen a unique personality and style. Don’t be afraid to use some colourful appliances, colourful tiles and a little splash of colours in your kitchen.
